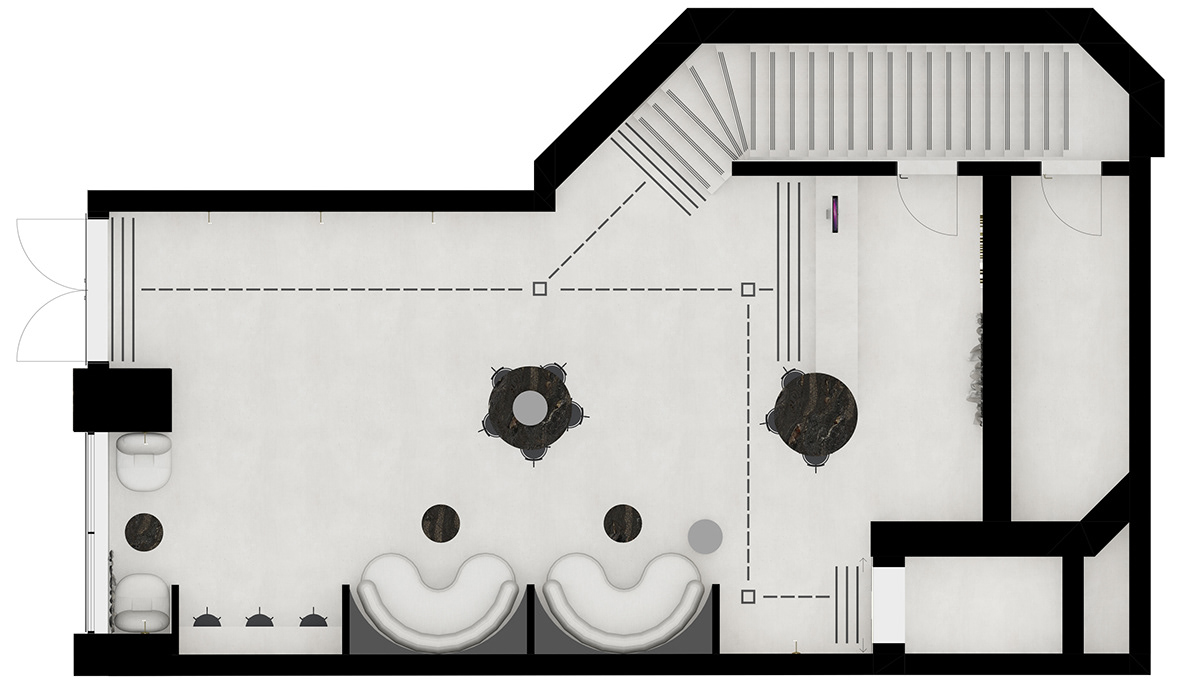Collaboration with two fellow students.
Brief
In the given task, we were to design a hotel lobby and a hotel room at Hotel Karl Johan located at Karl Johans gate 33 in central Oslo. The hotel concept will focus on a culturally interested target group and it wants to be the preferred accommodation for guests with a culturally rich lifestyle from both home and abroad.
Concept
To meet the hotel's needs, we developed the concept "Let there be light". This concept represents an interior where lighting is the main focus. The lighting will highlight the architectural details in the building, as well as create an "experience" for the guests. We have chosen a toned down and minimalist - yet modern and elegant interior style that allows the lighting to get the main attention - according to the concept.
Adaptation to the target group
The target group for hotel visitors is culturally interested people from home and abroad. We want the hotel to be an experience and a goal in itself for the guests, with its special and magnificent architecture. In addition to this, we want guests to also find peace here after long days of exploring Oslo's cultural life. One should be able to retreat, relax, and recharge the batteries surrounded by good and functional design.

Entrance

Materials
Furnishing Plan - Lobby

The furnishing plan is designed with a focus on universal design and spacious walking zones. The reception desk is functionally designed and located so that it naturally takes your attention when you enter the room. The hotel's name is also clearly visible from the entrance so you know you have come to the right place. The lobby is divided into different zones for different needs.
The lobby is equipped with clear tactile marking in the floor, as well as floor marking in the stairs.
The lobby is equipped with clear tactile marking in the floor, as well as floor marking in the stairs.
3d visualizations




Furnishing Plan - Room 301

The hotel room has an open and airy floor plan with several different zones.
The room offers a large bed with TV, large wardrobe adapted for wheelchairs with luggage storage, separate work zone, seating area, balcony and large bathroom in open solution.
Here you have many facilities and plenty of space during your stay.
The room offers a large bed with TV, large wardrobe adapted for wheelchairs with luggage storage, separate work zone, seating area, balcony and large bathroom in open solution.
Here you have many facilities and plenty of space during your stay.
3d visualizations





